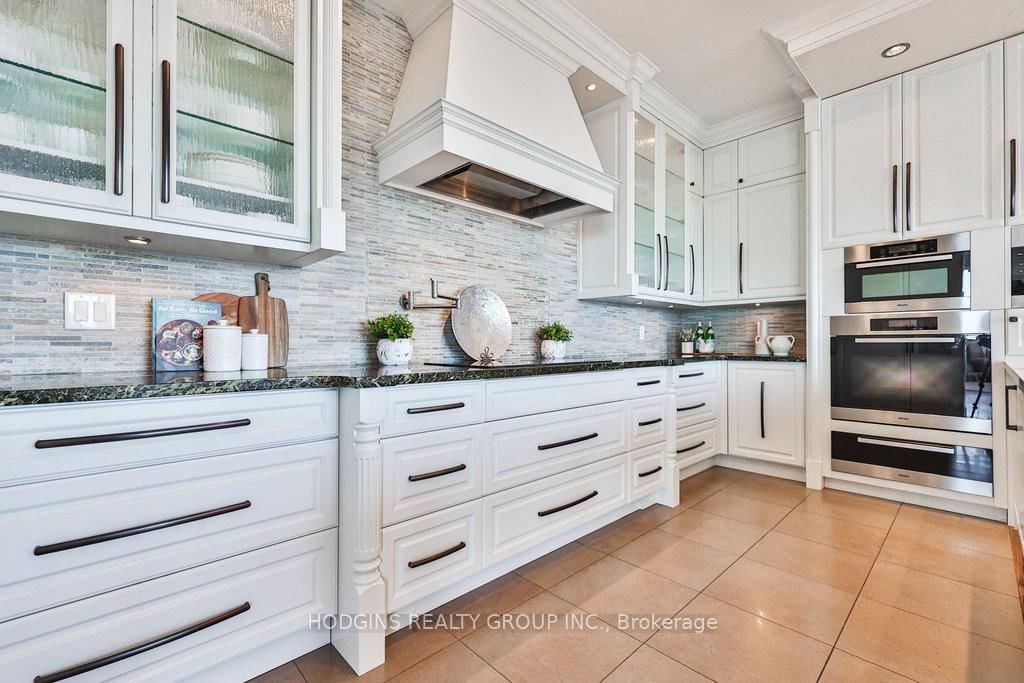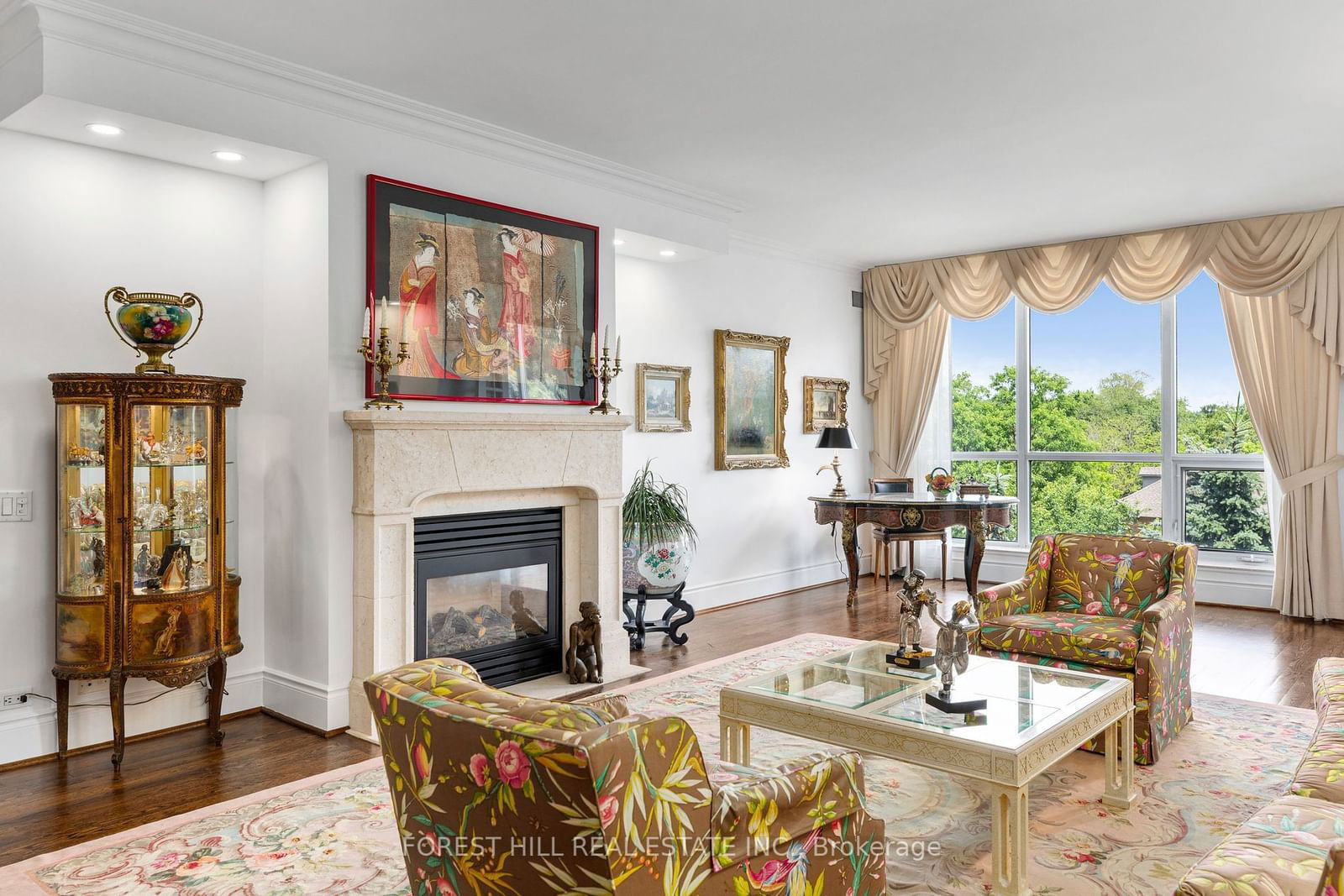Overview
-
Property Type
Condo Apt, Apartment
-
Bedrooms
2
-
Bathrooms
3
-
Square Feet
2250-2499
-
Exposure
South East
-
Total Parking
2 Underground Garage
-
Maintenance
$1,730
-
Taxes
$10,687.67 (2024)
-
Balcony
Terr
Property description for 2002-1 Hurontario Street, Mississauga, Port Credit, L5G 0A3
Property History for 2002-1 Hurontario Street, Mississauga, Port Credit, L5G 0A3
This property has been sold 7 times before.
To view this property's sale price history please sign in or register
Local Real Estate Price Trends
Active listings
Average Selling Price of a Condo Apt
April 2025
$597,100
Last 3 Months
$790,811
Last 12 Months
$964,156
April 2024
$1,212,250
Last 3 Months LY
$1,062,508
Last 12 Months LY
$1,054,305
Change
Change
Change
Historical Average Selling Price of a Condo Apt in Port Credit
Average Selling Price
3 years ago
$772,100
Average Selling Price
5 years ago
$474,800
Average Selling Price
10 years ago
$558,540
Change
Change
Change
How many days Condo Apt takes to sell (DOM)
April 2025
22
Last 3 Months
27
Last 12 Months
54
April 2024
36
Last 3 Months LY
39
Last 12 Months LY
37
Change
Change
Change
Average Selling price
Mortgage Calculator
This data is for informational purposes only.
|
Mortgage Payment per month |
|
|
Principal Amount |
Interest |
|
Total Payable |
Amortization |
Closing Cost Calculator
This data is for informational purposes only.
* A down payment of less than 20% is permitted only for first-time home buyers purchasing their principal residence. The minimum down payment required is 5% for the portion of the purchase price up to $500,000, and 10% for the portion between $500,000 and $1,500,000. For properties priced over $1,500,000, a minimum down payment of 20% is required.















































